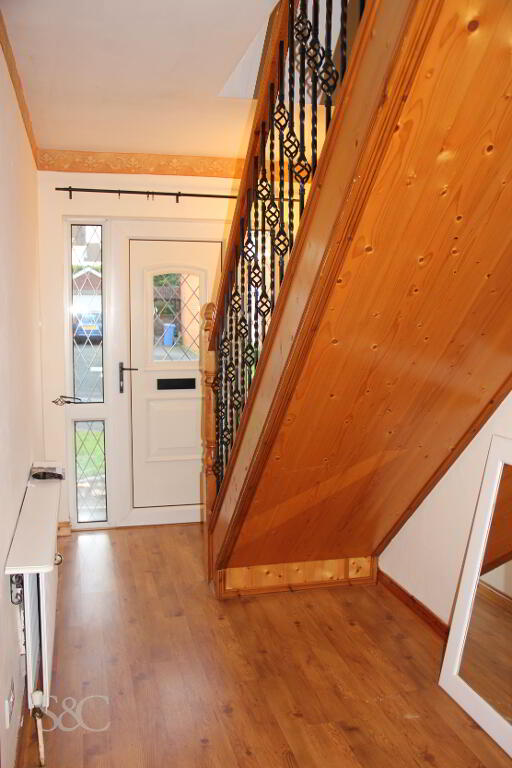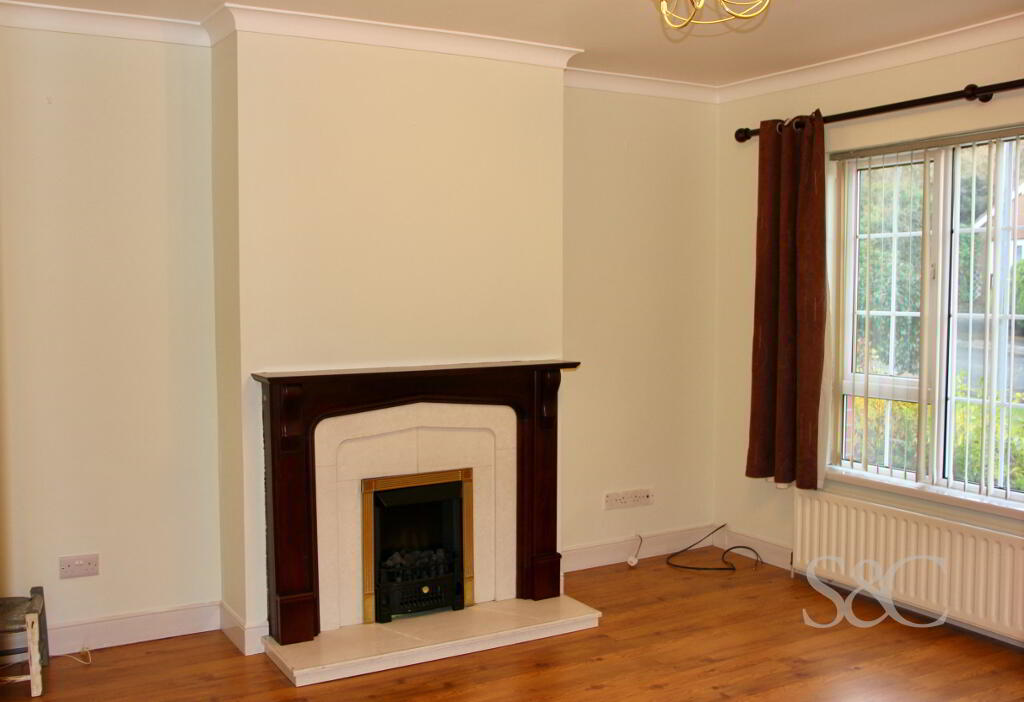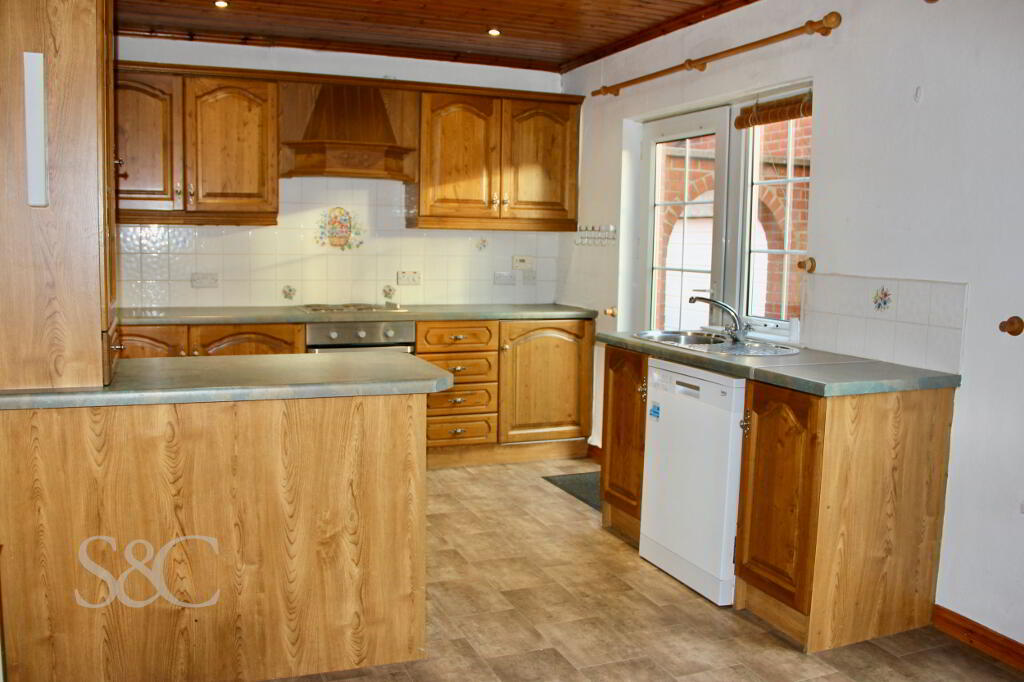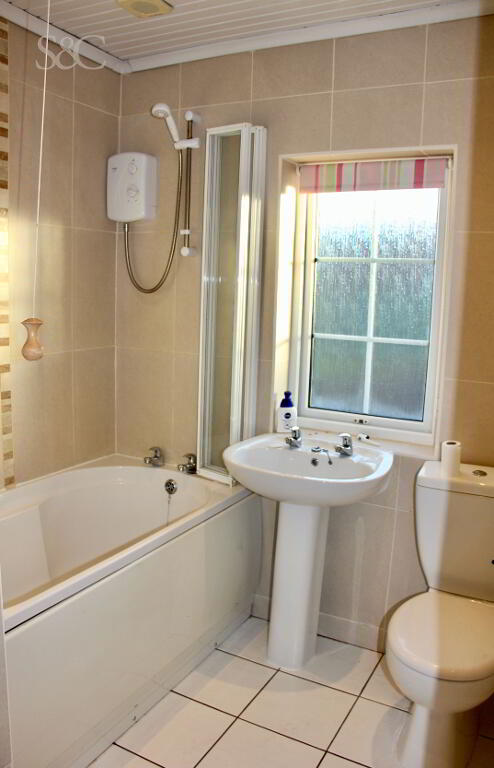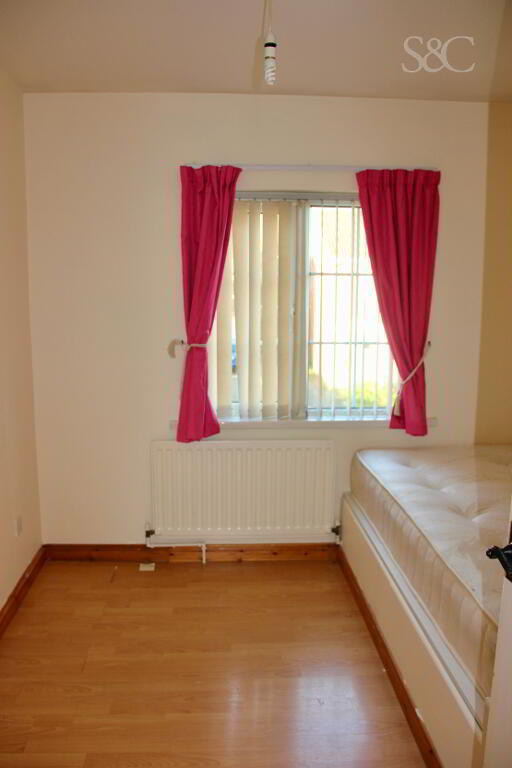
16 Jubilee Heights, Dromore BT25 1QQ
3 Bed Semi-detached House For Rent
Gone £650 / month
Print additional images & map (disable to save ink)
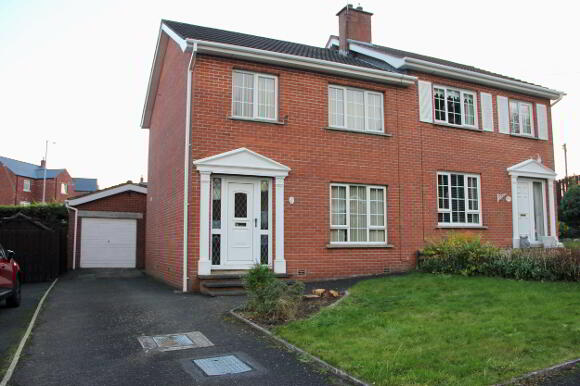
Telephone:
028 3835 0883View Online:
www.stevensonandcumming.com/920655This 3 Bedroom Semi-Detached House is situated in popular residential development, with ease of access to A1 Dual Carriage. Lounge with open plan Kitchen/Dining on the ground floor. On the first floor are three bedroom and modern Bathroom suite with shower over the bath. Laminated or tiled floors throughout. Oil Fired Heating & uPVC double glazed windows. For viewing contact Stevenson & Cumming on 028 3835 0883.
Key Information
| Address | 16 Jubilee Heights, Dromore |
|---|---|
| Rent | Last listed at £650 / month |
| Deposit | £650 |
| Rates | Paid by Landlord |
| Heating | Oil |
| Furnished | Unfurnished |
| Style | Semi-detached House |
| Bedrooms | 3 |
| Receptions | 1 |
| Bathrooms | 1 |
| EPC Rating | E51/D67 |
| Status | Gone |
Features
- 3 Bed Semi-Detached House
- uPVC Double Glazed windows
- Oil Fired Heating
- Lounge
- Kitchen/Dining
- Detached Garage with Utility extension
- Convenient location close to A1
Additional Information
Accommodation
Entrance Hall:
White uPVC front door leads to entrance hall, with laminate flooring. Access to Lounge & Kitchen/Dining Area.
Lounge: 12'3 x 12'9, (3.74 x 3.89m)
Laminated flooring. View to front of property. Cornice. Fireplace with electric fire insert.
Kitchen/Dining: 18'6 x 9'7, (5.64 x 2.93m)
Range of high and low level Chestnut wooden door, with built in Beko electric hob and oven. Dishwasher. Part tiled walls. Panel ceiling with spotlights. Rear uPVC door with window views to rear of property.
First Floor
Landing with Access to shelved hotpress, Bathroom and 3 Bedrooms.
Bathroom: 6'5 x 5'4, (1.97 x 1.64m)
Modern white bathroom suite comprising of Bath, with shower above, WHB & WC. Fully tiled floor and walls. Panel ceiling with spotlights.
Bedroom 1, (rear) 9'8 x 11'7, (3.95 x 3.53m)
Laminate flooring
Bedroom 2: 7'10 x 12'10, (2.4 x 3.93m)
Sliderrobes fitted the full length of this bedroom. Laminate flooring. View to front of property.
Bedroom 3: 9'7 x 8'5 @wp, (2.93 x 2.75@wp m)
View to front of property.
Exterior:
Tarmac drvieway to side. Detached Garage with oil fired burner. Attached Utility, with plumbing for AWM. Lawn to front with steps to front door. Rear with patio area and raised floor bed.
-
Stevenson & Cumming (Portadown) Ltd

028 3835 0883

